Castel Nuovese - Riqualificazione bioclimatica
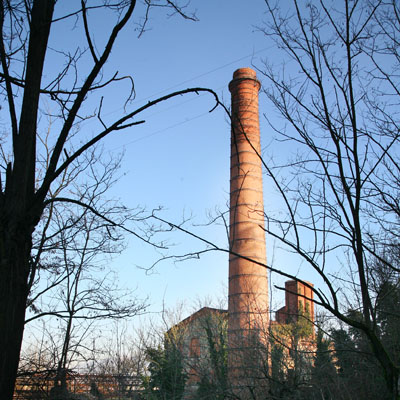
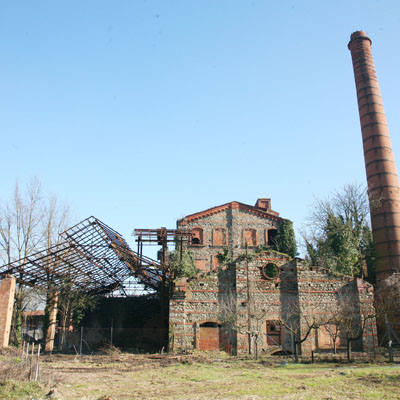
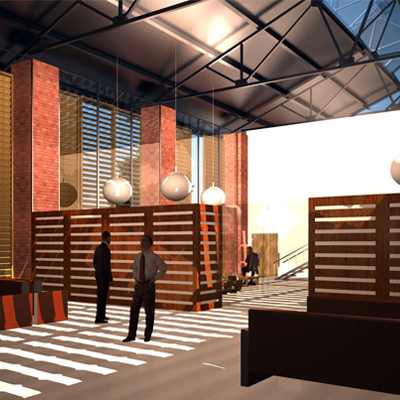
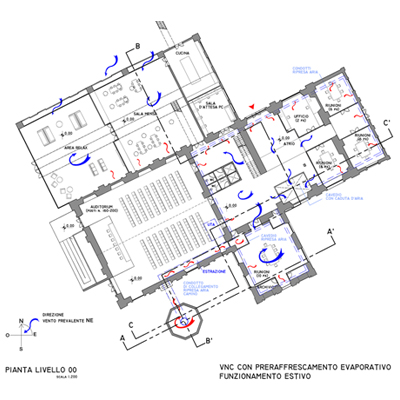
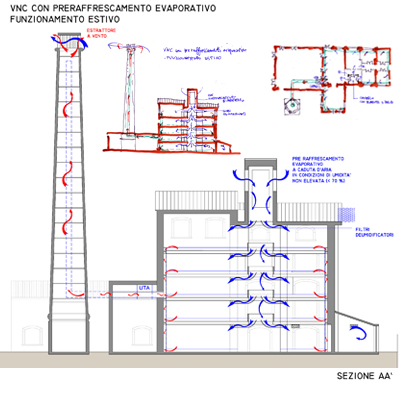
Year: 2010
Location: Arezzo (AR), Italia
Status: COMPETITION
RECUPERO DI UN EDIFICIO INDUSTRIALE EX BRICCHETTIFICIO DA DESTINARE A UFFICI E SERVIZI
RECOVERY OF AN INDUSTRIAL BUILDING EX BRICCHETTIFICIO SCHEDULED FOR OFFICES AND SERVICES
Client: La Castelnuovese
Object: Recovery of an industrial building "ex bricchettificio" scheduled for offices and services with an approach to sustainable development and energy-efficient
- office
- services
Mission realized: Preliminary project
Professional role:
Sustainable architectural and structural project: Arch. Maria Irene Cardillo
Team project: Studio Architettura MICardillo
Bioclimatic project: Prof. Arch. Mario Grosso (Politecnico di Torino, Italy)
Young architect: Alessia Pasqua
L'idea di progetto nasce dalla rilettura in chiave bioclimatica-energetica dell'intero impianto. I due elementi emergenti, la loro relativa posizione planimetrica e la loro volumetria in emergenza sugli altri corpi di fabbrica, costituiscono, requisiti progettuali ottimali per prevederne un sistema di raffrescamento naturale evaporativo. Le tecniche del raffrescamento evaporativo vanno a coinvolgere le due emergenze del Bricchettificio, la torretta muraria e la grande ciminiera, come elementi tecnici speciali, esterni alle chiusure dell'ambiente confinato, utilizzati per lo scambio termico evaporativo.
The project idea was born from Bioclimatic-energy reworking of the entire system. The two emerging elements, their relative planimetric position and their volume in an emergency on the other buildings, are fundamental requirements for optimal design of a system to predict natural evaporative cooling. The evaporative cooling techniques must be to involve the two emergencies of the Bricchettificio, the tower walls and the main chimney, such as special technical elements, external to the confined environment closures, are used for the evaporative heat exchange.







